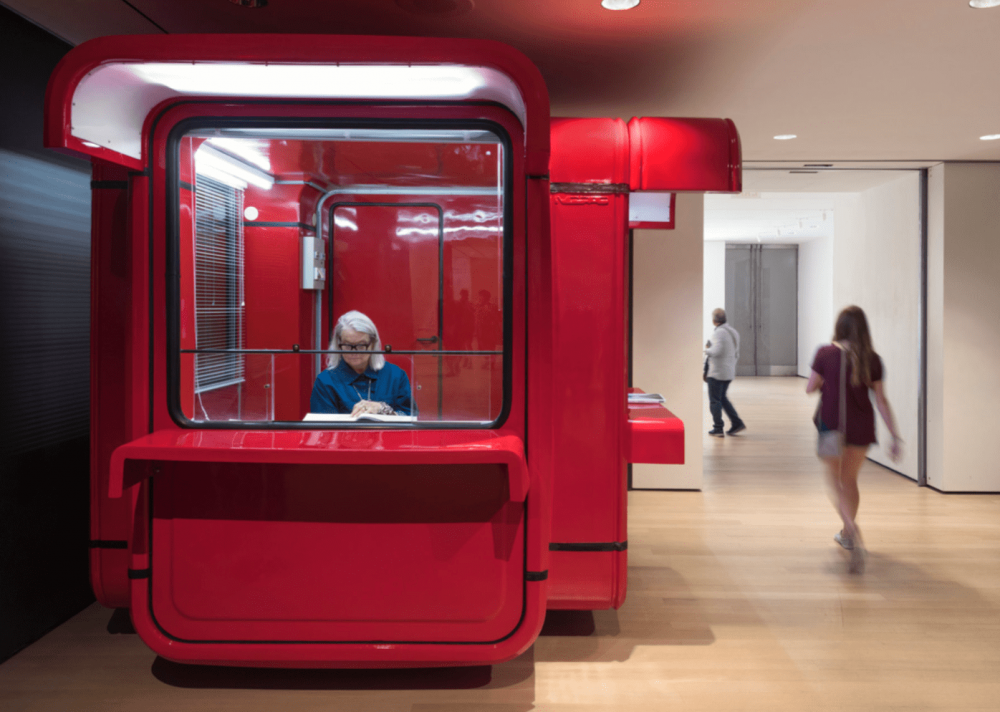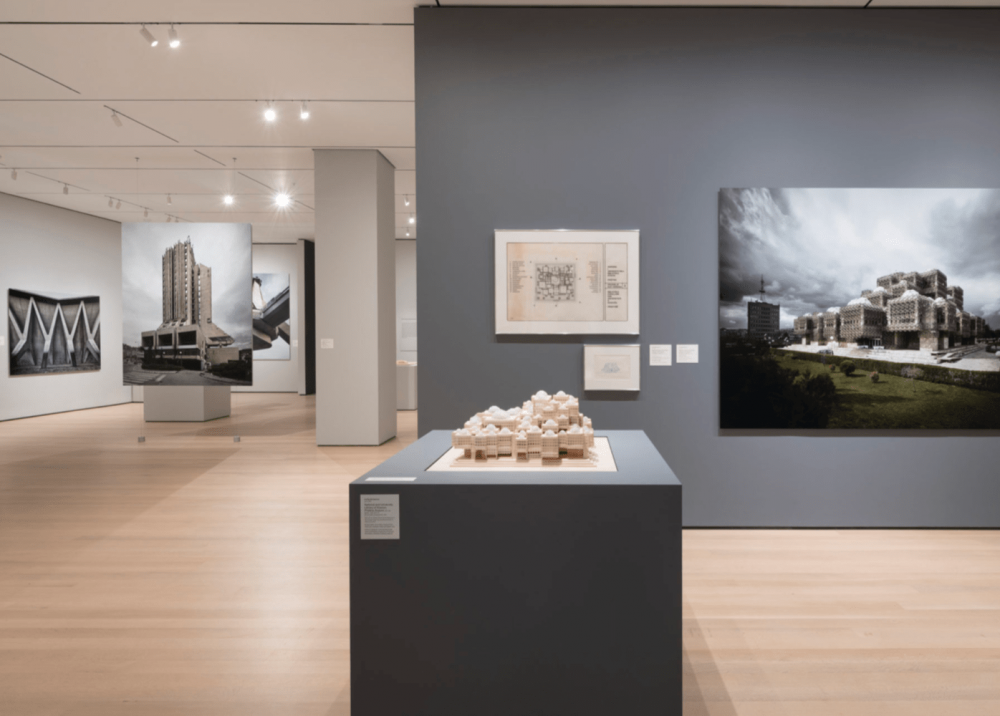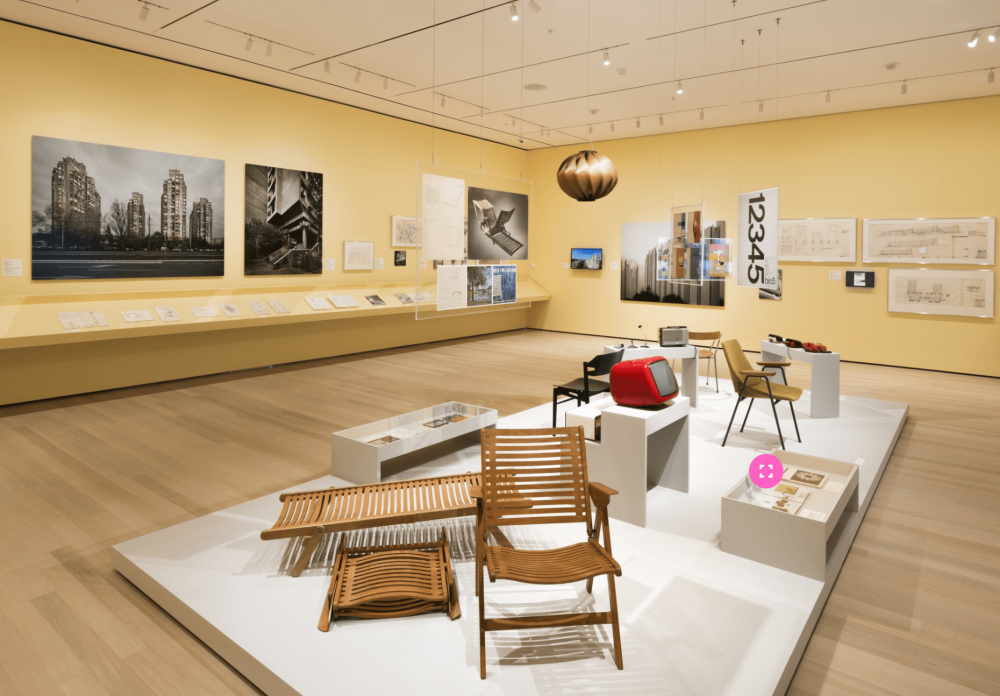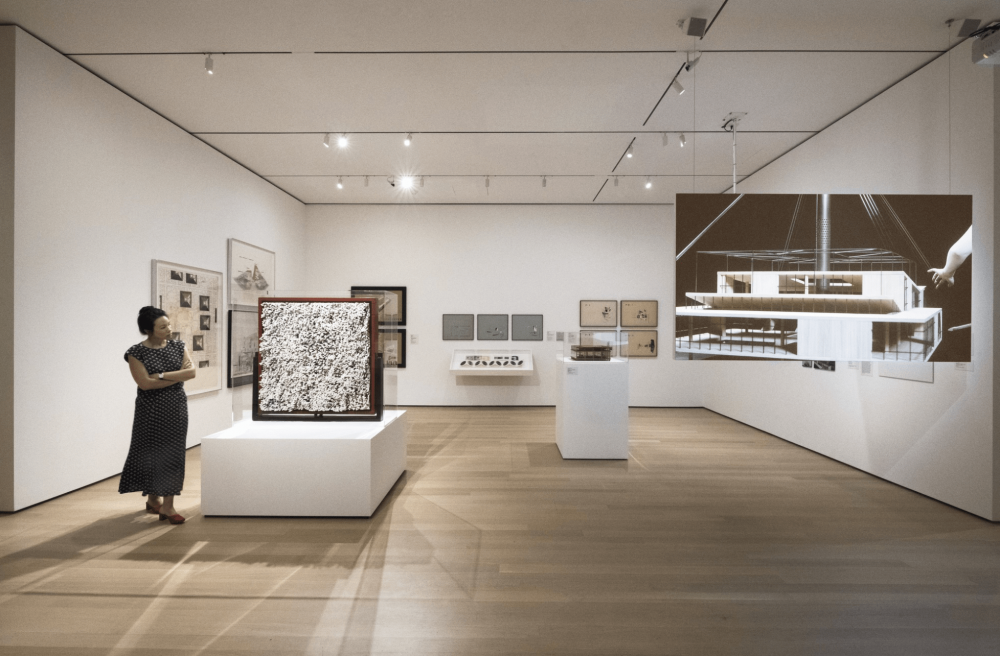Exhibition Review: Toward a Concrete Utopia: Architecture in Yugoslavia, 1948-1980
Elizabeth Koehn
Toward a Concrete Utopia:
Architecture in Yugoslavia, 1948-1980
The Museum of Modern Art, New York
July 15, 2018 – January 13, 2019
Organized by Martino Stierli, The Philip Johnson Chief Curator of Architecture and Design, The Museum of Modern Art, and Vladimir Kulić, Associate Professor, Florida Atlantic University, with Anna Kats, Assistant Curator, Department of Architecture and Design, The Museum of Modern Art
Today’s stories of the Cold War, invoked as they are by politicians or television writers, are so often tales of an epic dualities: America versus the Soviet Union, West versus East, us versus them. Whatever its value as political rhetoric or plot device, the notion of a cleanly bifurcated world oversimplifies the period’s geopolitical realities, which included a diverse group of countries coming together as the Non-Aligned Movement in direct opposition to a binary division of global power in 1961.
1 Leading that movement was the nation of Yugoslavia, the southeastern European country that had already positioned itself outside of the Eastern and Western blocs through its pursuit of an independent socialism based on workers’ self-management. This “third way” between capitalism and communism was developed under the leadership of Josip Broz Tito after the country broke away from the Soviet Union in 1948 and allowed Yugoslavia to occupy a unique position as the fulcrum between East and West throughout the Cold War, maintaining political, economic, and cultural relationships on both sides of the Iron Curtain.2
Yugoslavia’s role as mediator of opposing dualities was not limited to the sphere of international relations. The young nation’s own internal dichotomies—regional versus national identity, self versus state—required balancing acts of their own. From our place in history, we know how they ultimately toppled, with the nation dissolving amidst a series of violent ethnic conflicts and wars of independence in the early 1990s. But the legacy of Yugoslavia’s aspirations toward multiculturalism, social welfare, and global cooperation remains, articulated in physical form in the built environments of the seven nations it once comprised. It is this architectural landscape that forms the basis of the sprawling, revelatory exhibition Toward A Concrete Utopia: Architecture in Yugoslavia 1948-1980 which was on view at the Museum of Modern Art in New York from July 15, 2018 to January 13, 2019. Co-curated by Martino Stierli, MoMA’s Philip Johnson Chief Curator of Architecture and Design, and Vladimir Kulić, Assistant Professor of Architecture at Florida Atlantic University, the exhibition was ambitious and engaging, examining the considerable amount of work produced by Yugoslav architects in the postwar period, both as it relates to international styles of modernism and as it manipulated and diverged from those styles in expressions of its own vernacular forms. Through more than 400 objects on view, the curators constructed a narrative not of the inevitable failure of the third way, but of the ingenuity, originality, and commitment to social responsibility that was reflected in its rapidly expanding architectural environment in the mid-20th century. In doing so, the exhibition presented more than just an argument for expanding the architectural canon; the arresting, unwieldy, and often weird structures stand as totems for abandoned or overlooked alternatives, advocating for the relevance of widening one’s perspective to consider systems or values beyond those that dominate our political discourse today.
Prior to entering the exhibition galleries, visitors walked past a cherry red kiosk of reinforced polyfiber, steel, and glass. (Fig. 1) Designed by Saša Janez Mächtig in 1967, K67 was staffed for the duration of the exhibition by a museum employee, who was on hand to dispense information rather than to sell newspapers and candy or shine shoes or perform any of the other countless possible uses for the structure (a handful of which were illustrated in a monitor-based slideshow on the adjacent wall, showing charming photographs of other kiosks installed in situ across the former-Yugoslav landscape). The kiosk was designed as a contained unit that could be combined with others as needed, and its modularity provided a useful visual introduction to the flexible, modular feel of the exhibition space, throughout which screens and photographs suspended from the ceiling loosely compartmentalized the diverse areas of focus contained within the exhibition’s expansive scope. These partitions in the gallery space created a sensation of traversing an airy rectilinear grid as one moved through the exhibition, and they allowed the curators to organize units of content without sacrificing the sense of the exhibition’s cohesive whole. In an early gallery, the upper portion of a wall had been entirely removed, creating an open line of sight into one of the exhibition’s final rooms. This architectural permeability within the exhibition space worked to perforate curatorial borders and invite dialogue between objects grouped in different gallery spaces. (Fig. 2)

Figure 1. Installation view of Toward a Concrete Utopia: Architecture in Yugoslavia, 1948-1980 featuring Saša Janez Mächtig’s K67 (1967). Martin Seck. New York, NY, 2018. Courtesy of the Museum of Modern Art. Source: https://www.moma.org/calendar/ exhibitions/3931?installation_image_index=121.

Figure 2. Installation view of Toward a Concrete Utopia: Architecture in Yugoslavia, 1948-1980 showing a dialogue between exhibited items throughout gallery spaces. Martin Seck, New York, NY, 2018. Courtesy of the Museum of Modern Art. Source: https:// www.moma.org/calendar/exhibitions/3931?installation_image_index=34.
It was a savvy design choice, and one that reflected the curators’ decision to arrange the material by its connection to broad themes rather than imposing rigid divisions based on region or chronology. Visitors began in a gallery where material was grouped under the heading of Modernization and made their way through sections addressing Global Networks, Everyday Life, and finally, Identities. Each of these four larger themes was further broken down into subcategories—including Urbanization, Exporting Architecture, and Design—but for the most part, these divisions remained flexible enough to allow for the placement of geographically diverse architectural examples from the former Yugoslavia to coexist side-by-side in the gallery space. Under the subsection of Technological Modernization, plans for a bloom-like concrete gas station in Ljubljana, Slovenia were exhibited alongside images of a spiraling cylindrical model for a Roman Catholic cathedral in Mostar, Bosnia and Herzegovina.
The juxtaposition of buildings from what are now discrete nations was both a deliberate and necessary choice on the part of Stierli and Kulić, grounding viewers in the cohesive political reality of the now-vanished country while providing a connective ideological thread between the varied architectural forms on view. In the subsection “Architecture of the ‘Social Standard,’” plans for purpose-built museums in Macedonia and Serbia and designs for public schools in Croatia shared a wall across from documentation of the otherworldly National Library of Kosovo, one of many affecting moments where the curators made a point to connect the nation’s architectural expansion and innovation to the social projects it was (in many cases, at least) being constructed to house.
Beyond posing visual connections that unite the regions and their distinct cultural identities within a collective value system, the exploded grid of the exhibition’s layout suggested a formal echo of one of the more famous buildings documented in the galleries: Vjenceslav Richter’s suspended concrete and glass Yugoslavia pavilion from the Brussels World’s Fair in 1958 (Fig. 3), depicted here in archival photographs as well as in a short film of a performance by the Slovenian contemporary artist Jasmina Cibic, who appears playing the steel strings of the original architectural model like a harp. Richter’s avant-garde structure was widely praised by international architectural critics upon its unveiling, many of whom applauded how the design of the transparent aerie served to represent Yugoslavia’s (self-proclaimed) forward-looking brand of socialism (a point explored brilliantly by Kulić in an essay from 2012).3
Figure 3. Installation view of Toward a Concrete Utopia: Architecture in Yugoslavia, 1948-1980 showing Vjenceslav Richter’s Yugoslavia Pavilion (1958) to the far right. Martin Seck, New York, NY, 2018. Courtesy of the Museum of Modern Art. Source: https://www.moma.org/calendar/exhibitions/3931?installation_image_index=67.
In adopting a similarly open plan in their design of the exhibition, Stierli and Kulić used the gallery layout to replicate Richter’s architectural metaphor for Yugoslavia’s avant-garde political stance. Meanwhile, the unexpected and refreshing inclusion of Cibic’s film felt both playful and thoughtful, a brief meditation on what an architecture and design show can—and should—be. Indeed, throughout the exhibition the curators have made considerable efforts to activate these remarkable buildings in different ways. A number of newly built models (and a handful of beautifully preserved originals) suggested dimensionality and form, while a platform laden with furniture and other brightly colored objects of design hinted at the interiors within. Three short films by the Serbian filmmaker Mila Turajlić—each culled entirely from archival footage—were lively, animating the exhibition space and injecting a sense of humanity back into the buildings and landscapes on view. The first, projected across three screens in the exhibition’s first gallery, flitted between aerial shots of Yugoslavian cities, active construction sites, and clips of people on the street, accompanied by a boisterous soundtrack that can be heard as one walks through the galleries. A second, presented somewhat disconcertingly on a monitor lying parallel to the floor, combined various foreign-language news reports to give a brief overview of the 1963 earthquake in the city of Skopje and the international efforts to rebuild a modernist city in its devastating aftermath (a project so massive that it had its own gallery devoted to it, an exception to the mélange of regional geographies on view throughout the rest of the exhibition). Turajlić’s deft editing and creative modes of display made her films welcome points of punctuation within the extensive amount of material on display. (Fig. 4)

Figure 4. Installation view of Toward a Concrete Utopia: Architecture in Yugoslavia, 1948-1980 showcasing the many types of objects on display. Martin Seck, New York, NY, 2018. Courtesy of the Museum of Modern Art. Source: https://www.moma.org/ calendar/exhibitions/3931?installation_image_index=76.
The majority of the plans, drawings, and site photographs on view came directly from the personal archives of the architects who worked on these projects, with some accompanied by modern-day drone footage of their sites. The only other contemporary images of the buildings on display were those by Valentin Jeck, a Swiss photographer who was commissioned by MoMA to shoot a portfolio of current images of the structures appearing on the show’s checklist. Jeck’s large-scale photographs of the buildings and monuments as they stand today were striking, though it’s a shame that those selected for display in the exhibition shared a tendency toward the morose, all gloomy skies and graffiti. The full portfolio, illustrated in the excellent exhibition catalog, reveals a greater range of perspective (and even a sunny day or two). Despite their flirtation with Brutalist nostalgia, I applaud Jeck’s images for grounding these incredible buildings in the reality outside of their immaculate blueprints, revealing façades battered by weather and the passage of time. This speaks directly to one of Stierli and Kulić’s aims of the exhibition, which they outline in their introduction to the catalog: to inspire preservation efforts for these buildings before it is too late.4
Their main objective, though, is less apocalyptic. Simply put, it is to acknowledge the architectural achievements and aspirations of a state that has since ceased to exist. Through the exhibition itself and the enlightening new scholarship contained within the catalog, Stierli and Kulić have successfully made the case for the inclusion of this body of work into the canon of architectural modernism (while frankly and correctly acknowledging MoMA’s own role in reinforcing said canon and the particular responsibility toward addressing overlooked arenas as sites of valid inquiry that the institution subsequently carries). But their thoughtful consideration of the physical manifestations of the third way yielded something greater still in our current age of dualistic national fracturing. The exhibition’s title paid a debt to the German Marxist philosopher Ernst Bloch and his three-volume opus The Principle of Hope: “Translated into an architectural context,” the curators write, “Bloch’s ‘concrete utopia’ becomes more than merely a pun evoking the ubiquitous material of Europe’s postwar reconstruction; rather, it highlights architecture’s power and responsibility to give material shape to a larger social context.”5 Yugoslavia may not have been a utopia, but it was a nation that dared to challenge the bipartite divisions of the Cold War and attempted to forge a new landscape reflective of its self-proclaimed emancipatory values. It is in this example, and in the hope and action that it has the capacity to inspire, that Bloch’s vision of utopia as process endlessly becoming feels both urgent and vital in our world today.
1 Svetozar Rajak, “No Bargaining Chips, No Spheres of Influence: The Yugoslav Origins of Cold War Non-Alignment,” Journal of Cold War Studies 16, no. 1 (Winter 2014): 146.↵
2 Ibid, 155.↵
3 Vladimir Kulić, “An Avant-Garde Architecture for an Avant-Garde Socialism: Yugoslavia at EXPO ’58,” Journal of Contemporary History 47, no. 1 (January 2012).↵
4 Martino Stierli and Vladimir Kulić, “Introduction,” in Toward a Concrete Utopia: Architecture in Yugoslavia, 1948-1980, ed. Martino Stierli, Stephanie Emerson, Vladimir Kulić, Valentin Jeck, and Klarin T. Bjažić (New York, NY: The Museum of Modern Art, 2018), 8.↵
5 Stierli and Kulić, “Introduction,” 8.↵
Author Affiliations
Elizabeth Koehn is a graduate student in Bard Graduate Center’s MA Decorative Arts, Design History, Material Culture program.

 DESIGN STUDIES BLOG
DESIGN STUDIES BLOG


