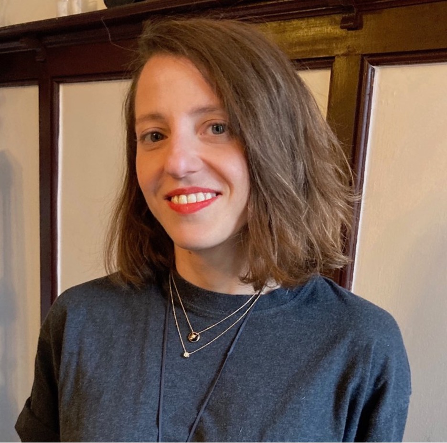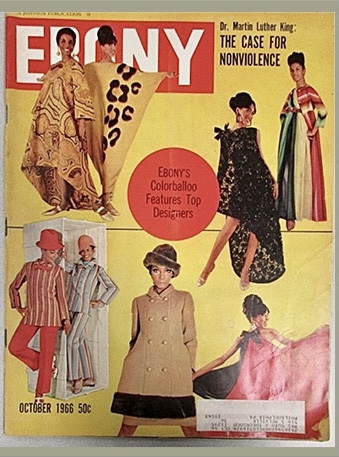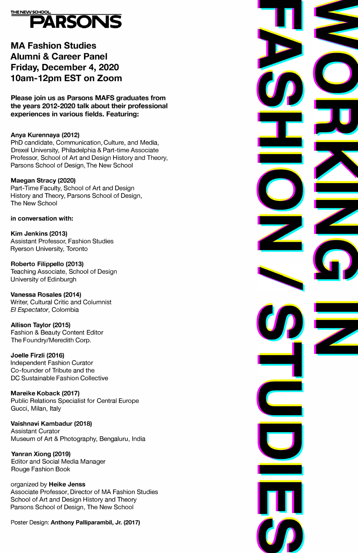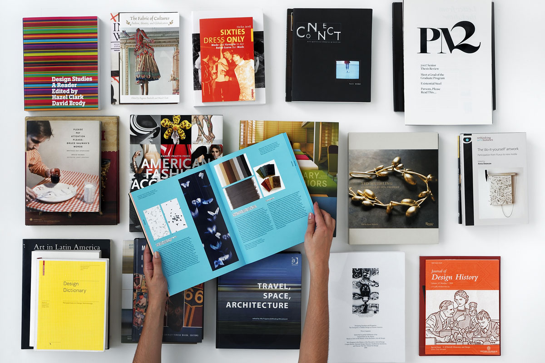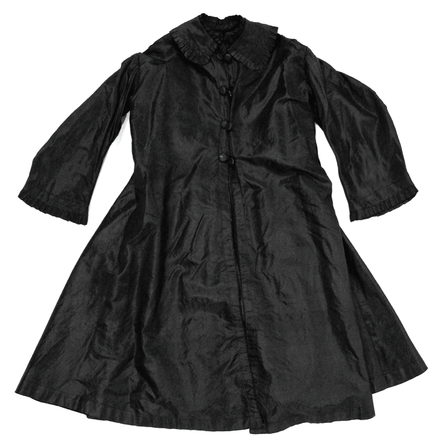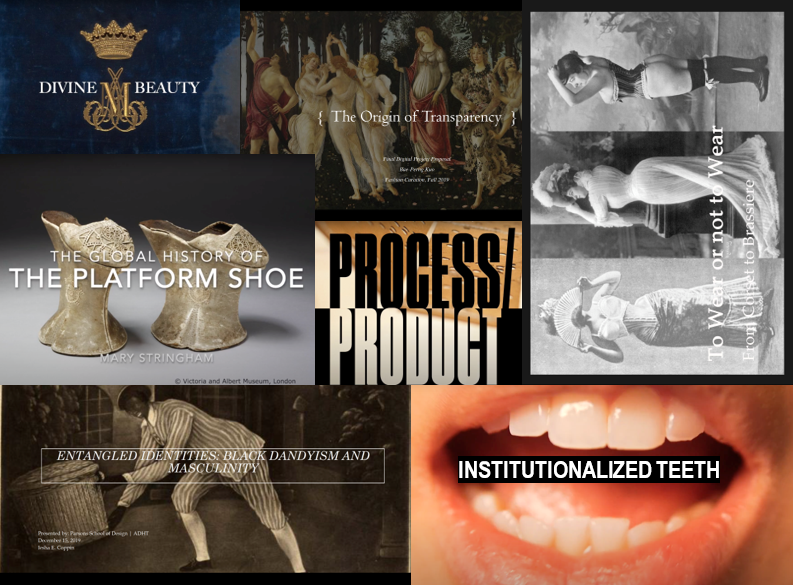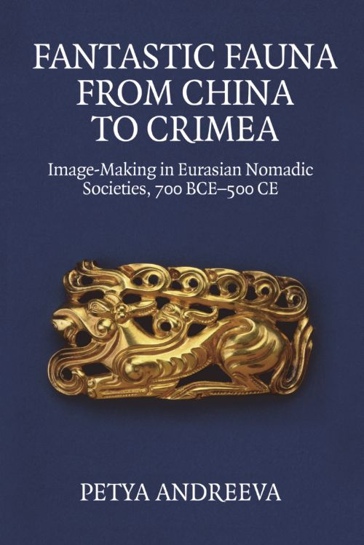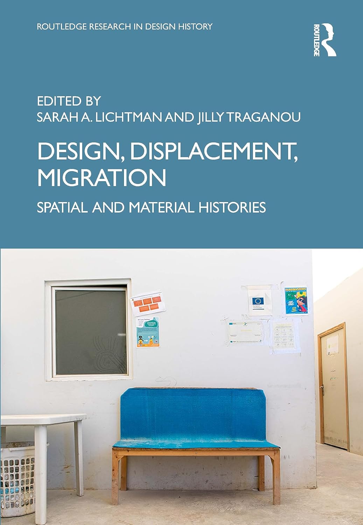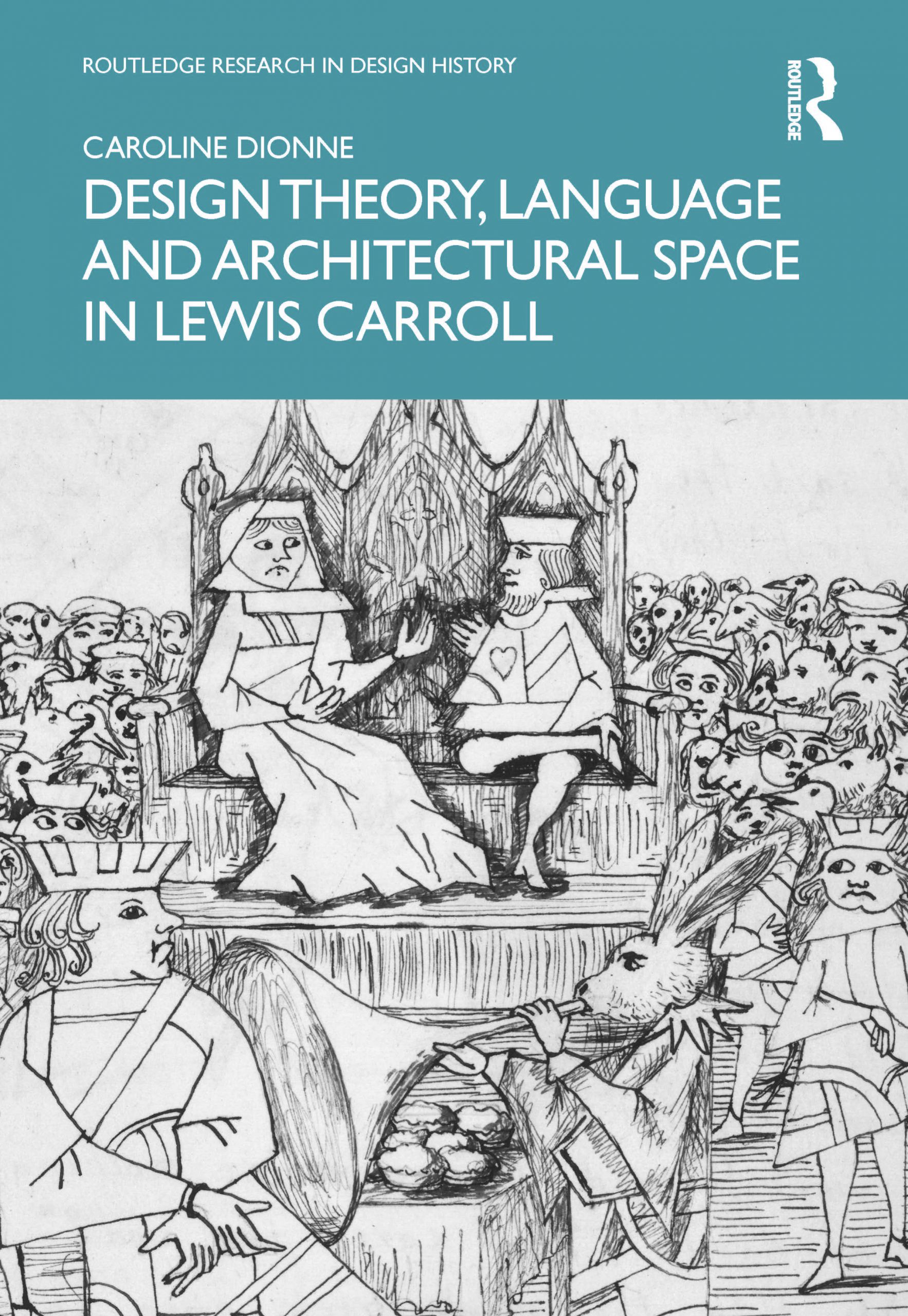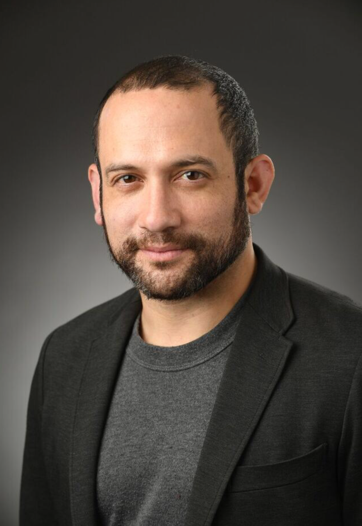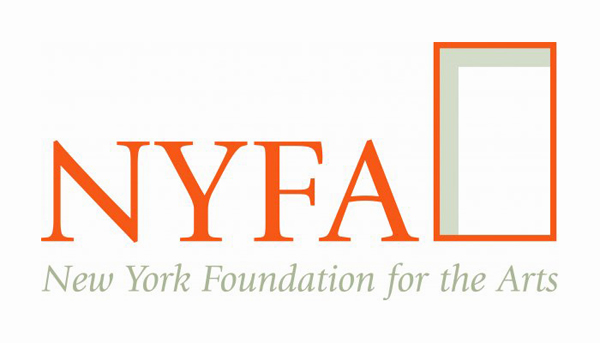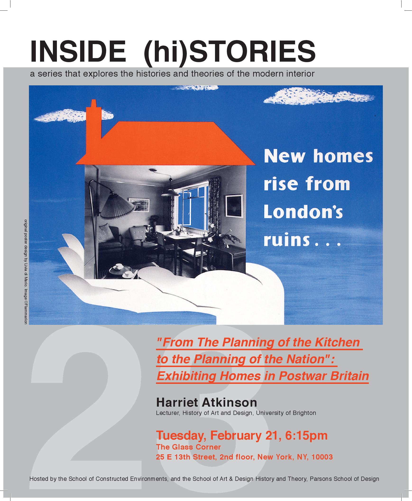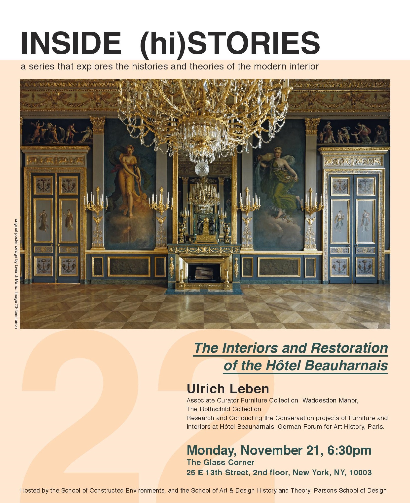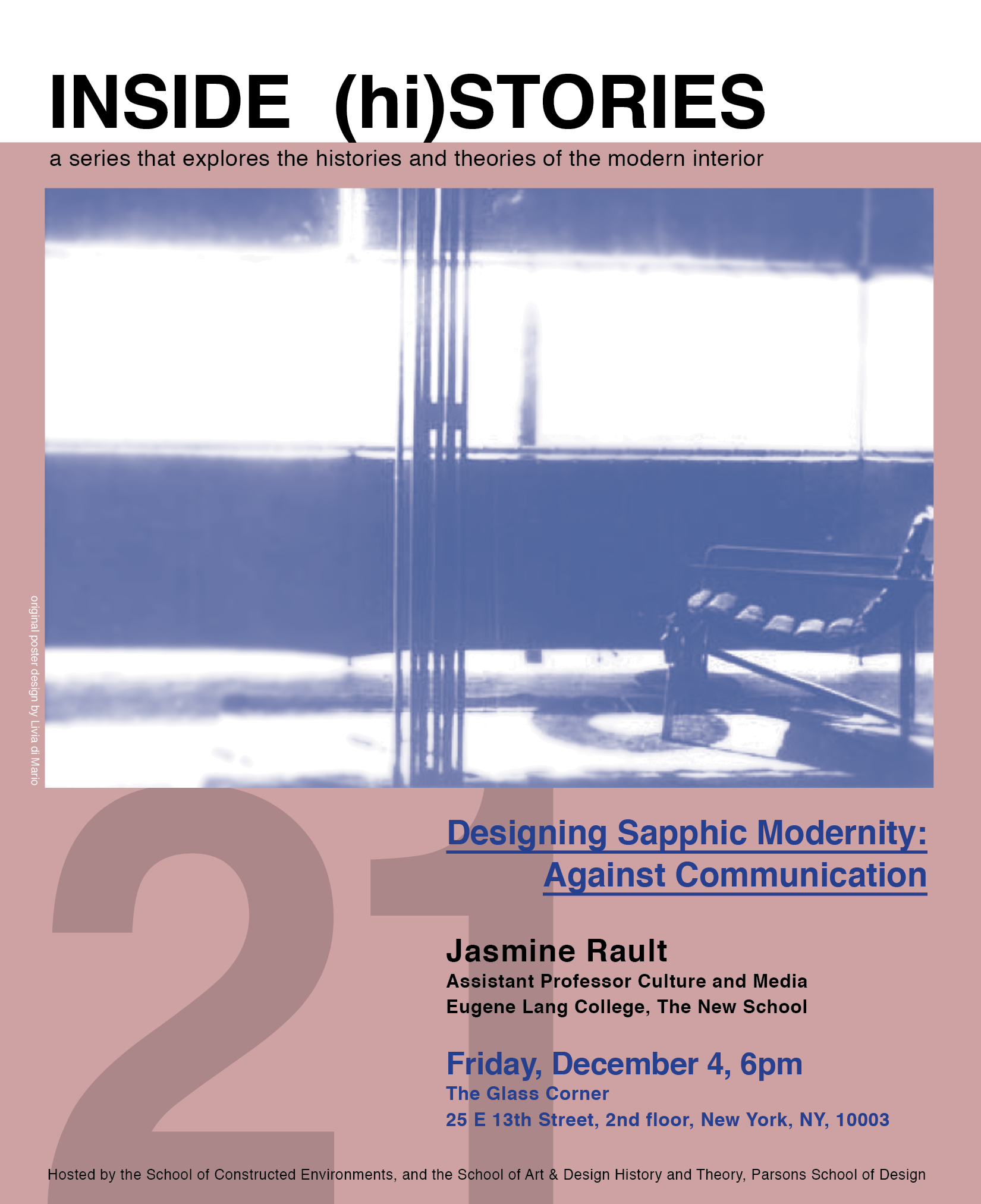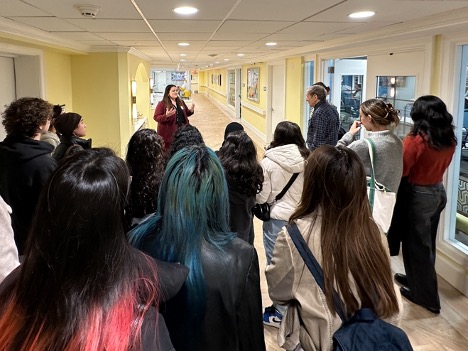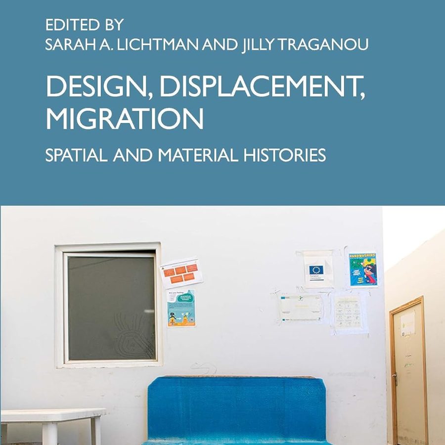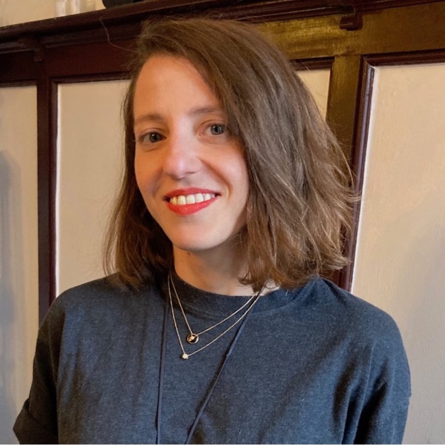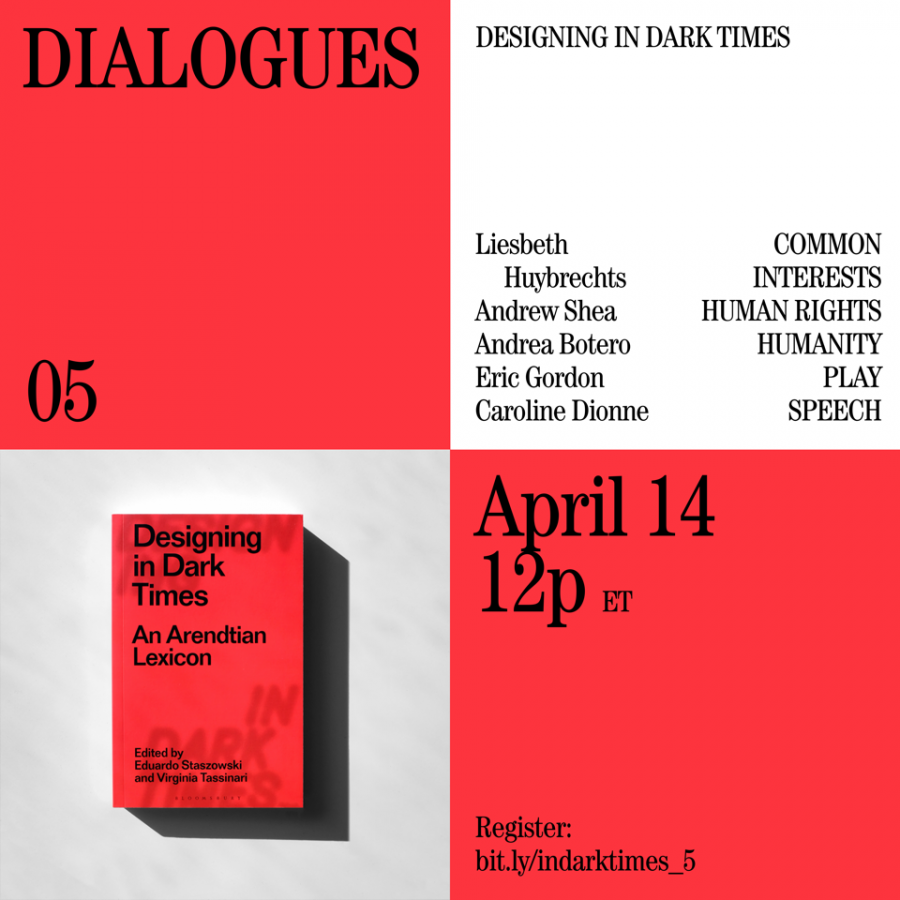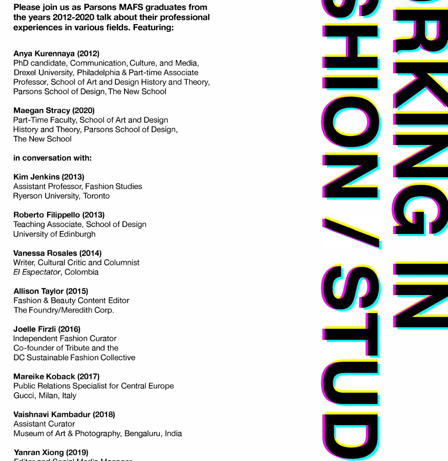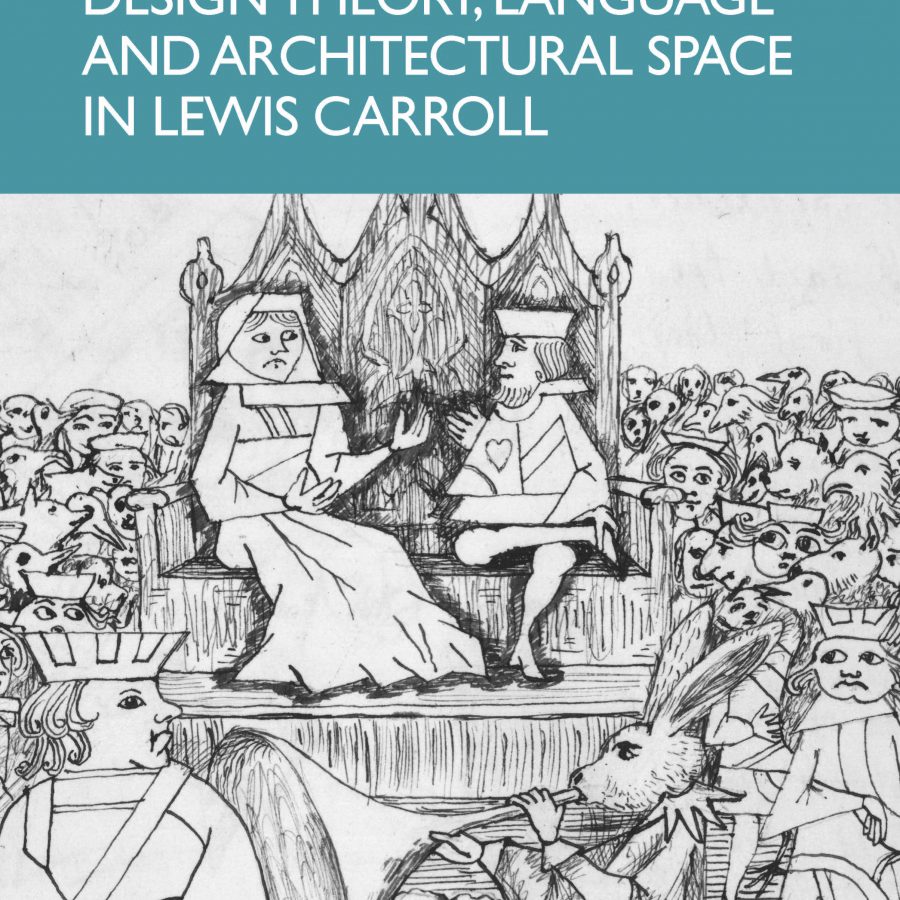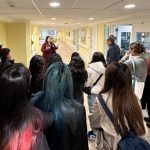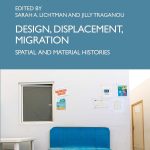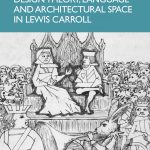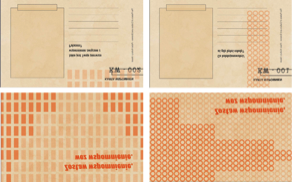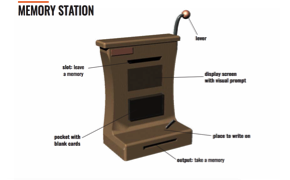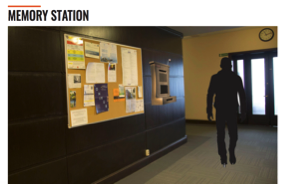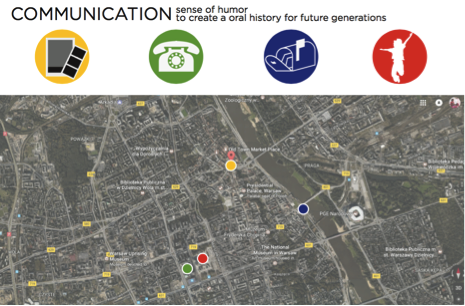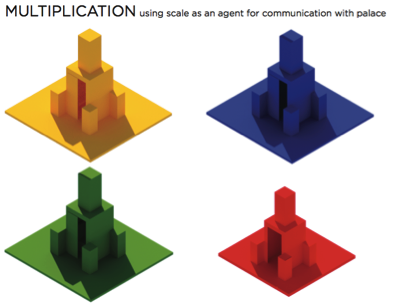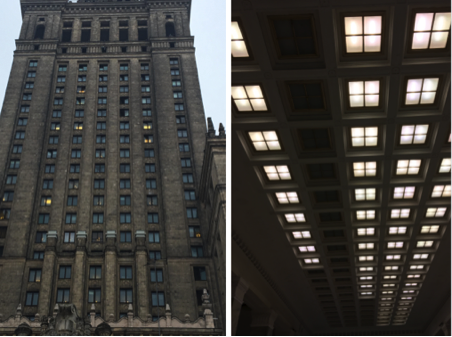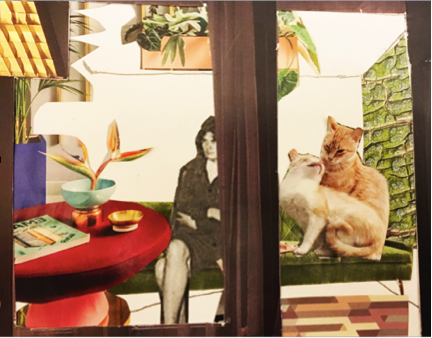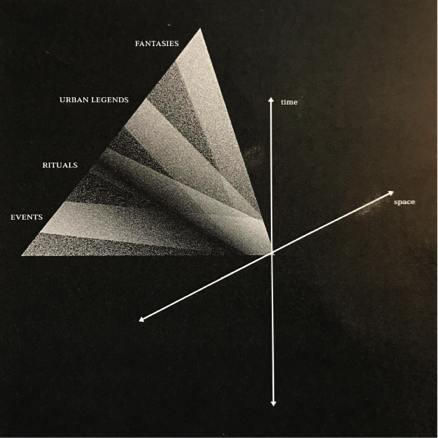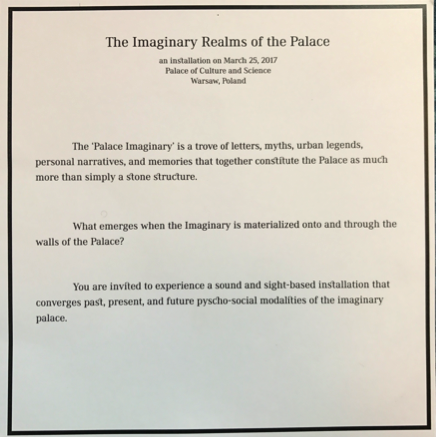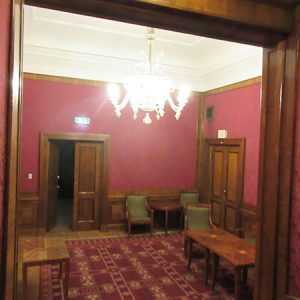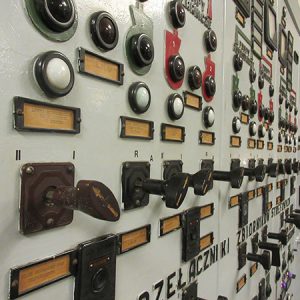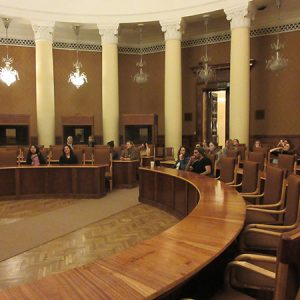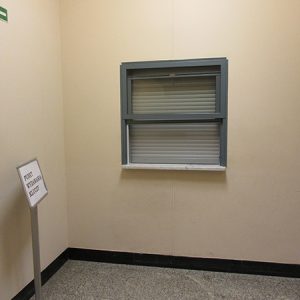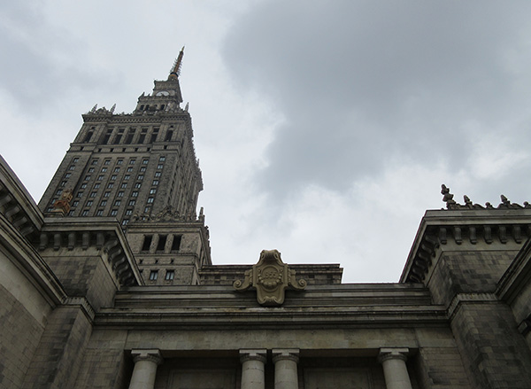
The Palace of Culture and Science, Warsaw. Photo by Susan Yelavich.
by Susan Yelavich, Director of the MA Design Studies program
To all outward appearances, Warsaw’s Palace of Culture and Science would seem to be impregnable. This, despite the fact that is truly a people’s palace and has been since it was completed in 1955. A ‘gift’ from Stalin to the then newly-minted Communist state of Poland, the Palace was conceived as a ‘social condenser,’ a work of architecture that for all its height would flatten class differences. Its interiors housed – and continue to house – theaters, museums, cafes, restaurants, university classrooms, a pool, offices, auditoriums, and meeting spaces, which are variously open to citizens, tourists, and government employees. Generations of Warsavians have learned to swim here, taken courses, listened to jazz, proposed to each other, and had their wedding photos taken on the viewing deck on the 30th floor. Some even correspond with the Palace, actually writing letters to the building that are duly archived on the 15th floor. The Palace of Culture has taken on the same sort of supra-natural power, not unlike that which has accrued around the legend of Stalin, himself. (Urban legend has it that Stalin has been seen roaming the Moscow Metro, appearing to the faithful, weeping through the eyes of his statues – literally and figuratively haunting the Russian imagination.)
The Palace – a wound inflicted by Stalin, a benevolent ‘house of culture,’ the monumental centerpiece of contemporary Warsaw – was the focus of an intensive MA Design Studies course organized in conjunction with the School of Form in Poznan, Poland, from March 18th to March 25th. “The Palace of Culture: An Exploration in Design, Humanities, and Social Sciences,” was the third in a troika of programs,1 which were dedicated to responding to sites of trauma, organized by Parsons and the New School for Social Research in Spring 2017.
Ten students from the New School (drawn from Parsons, NSSR, and Lang College) worked with six design students from the School of Form. (See project descriptions below for students’ names and affiliations.) Mornings were spent discussing theories of memory, power, agency, under the conditions of socialism and post-socialism, as they are embedded in the Palace and radiate outwards. Afternoons were devoted to modeling responses to these conditions as they affect those who work in the Palace today and those who visit it either as tourists or regular users. Student teams drew, collaged, recorded, and modeled their propositions, drawing on their readings and their informal ethnographic research within and outside the Palace walls.
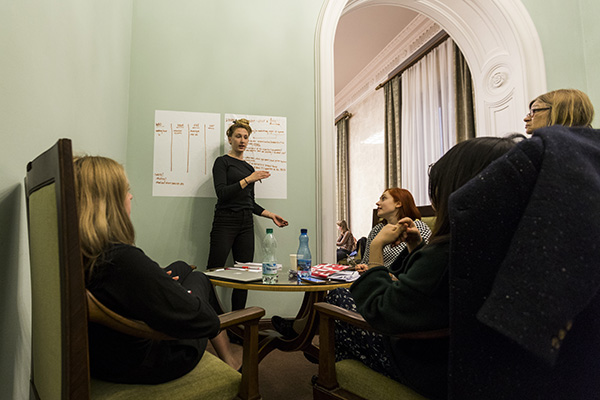
Brainstorming, left to right: Fattori Fraser, Gretchen Von Koenig, Sarah Wiśniewska, Sophia Seo.
Photo by Michał Reich.
The week culminated in presentations to faculty2 and special guests: anthropologist Michał Murawski, whose book Palace Complex was a foundational reading for the course; Józef Mrozek, Design Faculty, Warsaw Academy of Fine Arts; Magdalena Kochanowska, Director of Design, Warsaw Academy of Fine Arts; Iwona Kurz, Head of the Institute of Polish Culture, University of Warsaw; and Marta Jazowska and Piotr Wrona, of the Adam Mickiewicz Institute Campus Program, which made the course possible, along with generous funding from the Parsons Graduate Student Travel funds and from the School of Form.
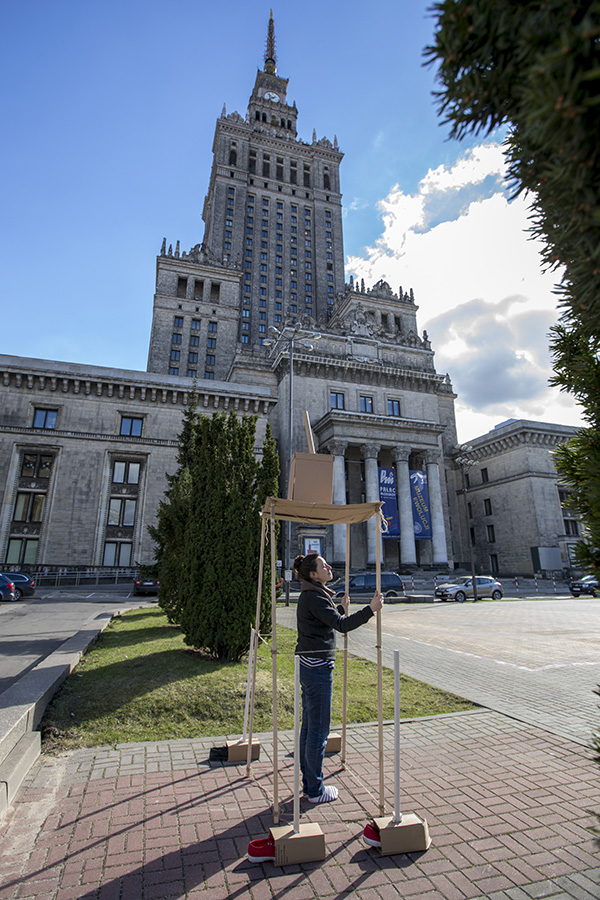
Zofia Borysiewicz fielding testing skeletal model of Ludki Pałac on a rare sunny March day.
Photo by Michał Reich
What follows offers a glimpse of the inventiveness of student responses to Warsaw’s Palace of Culture and the fertile outcomes of this collaboration between the New School and the School of Form. Furthermore, each of these projects offers a platform for future explorations of the potentialities of design in responding to the web of memories, histories, and politics that accrue in wounded spaces – wherever they are to be found in the world.
***
Team 1: Fattori Fraser, Parsons MA Design Studies; SooHyun Seo, School of Form; Gretchen Von Koenig, Parsons MA History of Design and Curatorial Studies; Sarah Wiśniewska, School of Form.
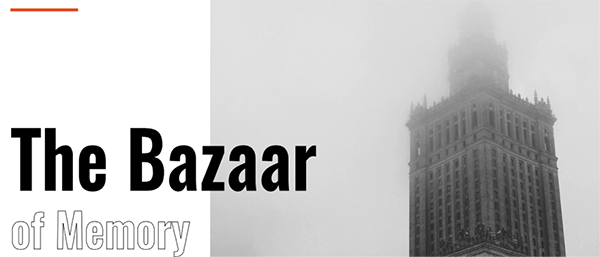
This project was designed for those who work at the Palace of Culture, specifically for those whose careers span the years of Communist socialism and the years after 1989 which restored democracy to Poland. It explores questions of memory regarding how people coped with shortages in goods before 1989 by collecting products (even just their packaging) that were smuggled in from elsewhere. At Memory Stations placed in areas of the Palace not generally seen by visitors, workers are invited to write their memories on postcards provided and, by pulling a lever, receive one from a fellow worker in return. Postcards prompts are written in Polish to signal this is not a game for tourists, rather a way to trade stories about anything from what their first day of work in the Palace was like to what has changed during the time of their employment.
Team 2: Zofia Borysiewicz, School of Form; Oleksandr Holiuk, School of Form; Alana Nydorf, Parsons MA History of Design and Curatorial Studies; Irem Yildez, Parsons MA Design Studies.
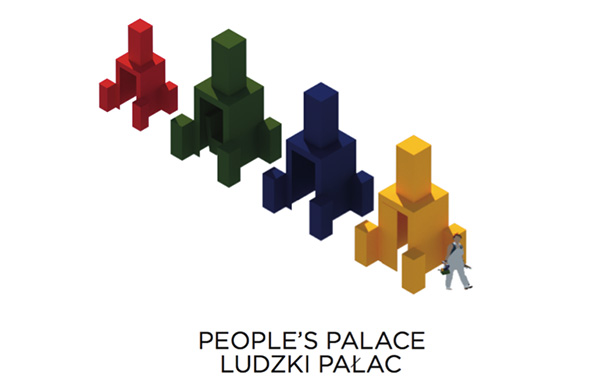
Four mini-palaces, each built to the scale of a human body (three adult bodies, one child’s) are distributed around the city of Warsaw. As the use of the Polish word ludzki in the title indicates, the project is designed to humanize the Palace of Culture that towers over the city center. The yellow palace is a photo booth, where instead of receiving your own picture, you receive a picture of the Palace. (Your photo goes to the project website, which collects all of the data gathered by the mini-palaces.) The blue palace is essentially a mailbox in which you can write and post questions to the Palace and receive an answer within a week. The green palace is a phone booth that allows its users to ring a random number in a Palace office and speak with whoever answers. The child-size red palace has an interactive storytelling screen. Finally, all of the body-size palaces have antennas that send radio waves to the mast on original, full-scale Palace, echoing the call and response between the Palace and its people.
Team 3: Emily Birzak, Parsons MA History of Design and Curatorial Studies; Anthony Cava, Lang/Parsons BAFFA program; Claudia Marina, Parsons MA Design Studies; Magda Mojsiejuk, School of Form.
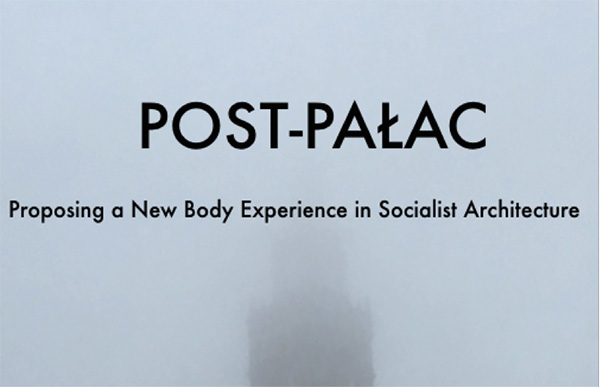
Team 3 proposed to create a space for unscripted activities for Palace visitors and workers alike. As they write:
The Palace of Culture and Science was created with the intention to express socialist ideals of the Peoples Republic of Poland – it has survived as an inescapable reminder of the communist period. It has infiltrated memory and acts as a physical inscription of a period of history [in] complicated ways. Upon investigating the histories, theories, and physical environment of the Palace our group identified that although the Palace was gifted to enrich the lives of the proletariat when it was erected, it makes minimal effort to comfort or include the people of contemporary Poland. Post-Pałac will adopt the space of the Museum of Technology, a space that has been a part of the Palace’s body since its inception, when it closes with the intention of reestablishing a relationship of the visitor with the Palace, albeit a small section.
In contrast with the gridded visual language of the Palace (on the right below) and the institutional behaviors it implies, this proposition imagines a portion of its interior reconfigured as spaces of freedom, filled with flora and fauna, where Palace visitors can relax and do as they wish.
Team 4: Monica Kumar, Parsons MFA Interiors, Agata Macuba, School of Form, Jennifer Roy, MA Anthropology, NSSR, Rami Saab, Parsons MA Design Studies.
Instead of proposing “a” response to the Palace as edifice or social condenser, here we were asked to immerse ourselves in its intangible qualities – oft overlooked but nonetheless integral – namely, the qualities of sound and time. This experiment in the phenomenological Palace asked visitors to enter two spaces where those qualities were made sensible in two different ways. The first room featured video footage projected on its damask-covered walls. (The wallpaper’s pattern further (and beautifully) complicated the moving images of Palace’s interiors.) In an adjacent space, up a few stairs, visitors entered a blacked out room, which was animated by sounds of various events (e.g., a Rolling Stones concert) and conversations in Russian and Polish that were recorded in the Palace over time. In essence, the project revealed the heterotopic spaces with the highly conventionalized architecture by mining (in their words) “a trove of letters, myths, urban legends, personal narratives and memories that together constitute the Palace as much more than simply a brick and mortar space.”
A small hint of the wide variability of the Palace of Culture’s interiors. Photos by Susan Yelavich.
1The first in the ‘troika’ was “Far Away from Where?” an exhibition in Parson’s Aronson Gallery curated by NSSR Sociology Ph.D. candidate Malgorzata Bakalarz Duverger; the second was the MA Design Studies symposium “Making Home in Wounded Places: Design, Memory and the Spatial,” co-organized by Malgorzata Bakalarz Duverger and Susan Yelavich, Director, MA Design Studies with the support of the New School’s Global Studies program and the Transregional Center for Democratic Studies, NSSR. All three programs enjoyed the support of the Adam Mickiewicz Institute in Warsaw.
2 Faculty, drawn from the New School and the School of Form, included: Associate Professor Susan Yelavich, Director, MA Design Studies, Parsons; Mateusz Halawa, Researcher, Institute of Philosophy and Sociology, Polish Academy of Sciences, Head of Social Sciences and Humanities at the School of Form, NSSR Anthropology PhD candidate; Malgorzata Bakalarz Duverger, curator of “Far Away from Where?” Parsons Aronson Gallery 2017, NSSR Sociology PhD candidate; Jola Starzak, architect and Head of Domestic Design, School of Form
